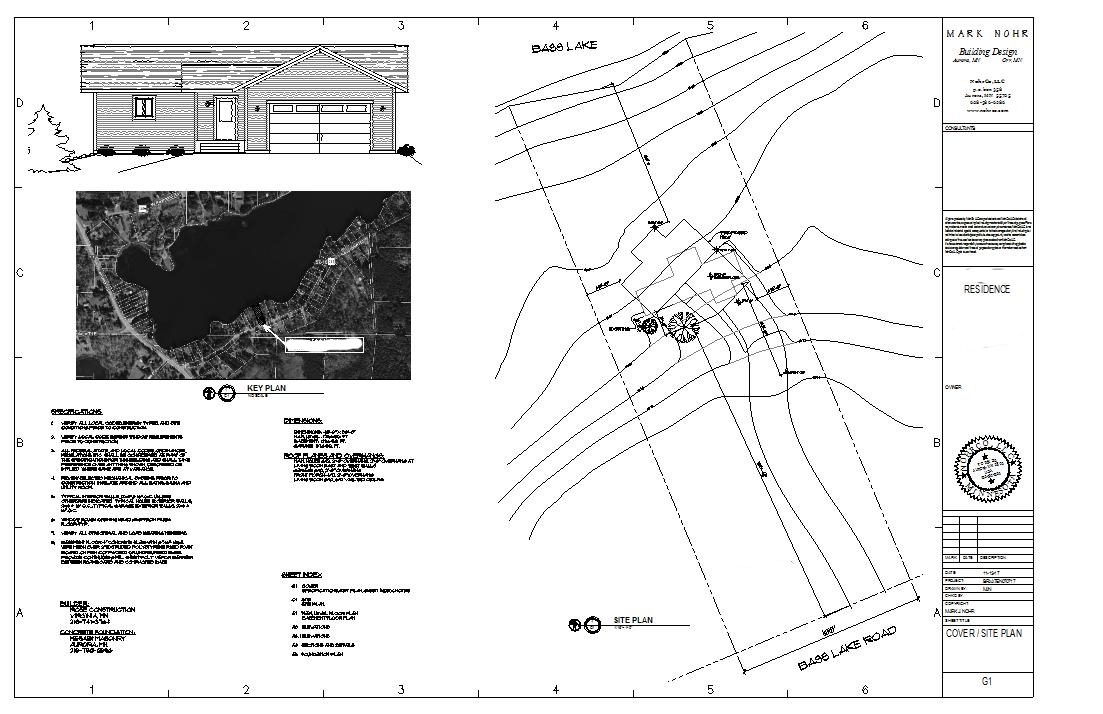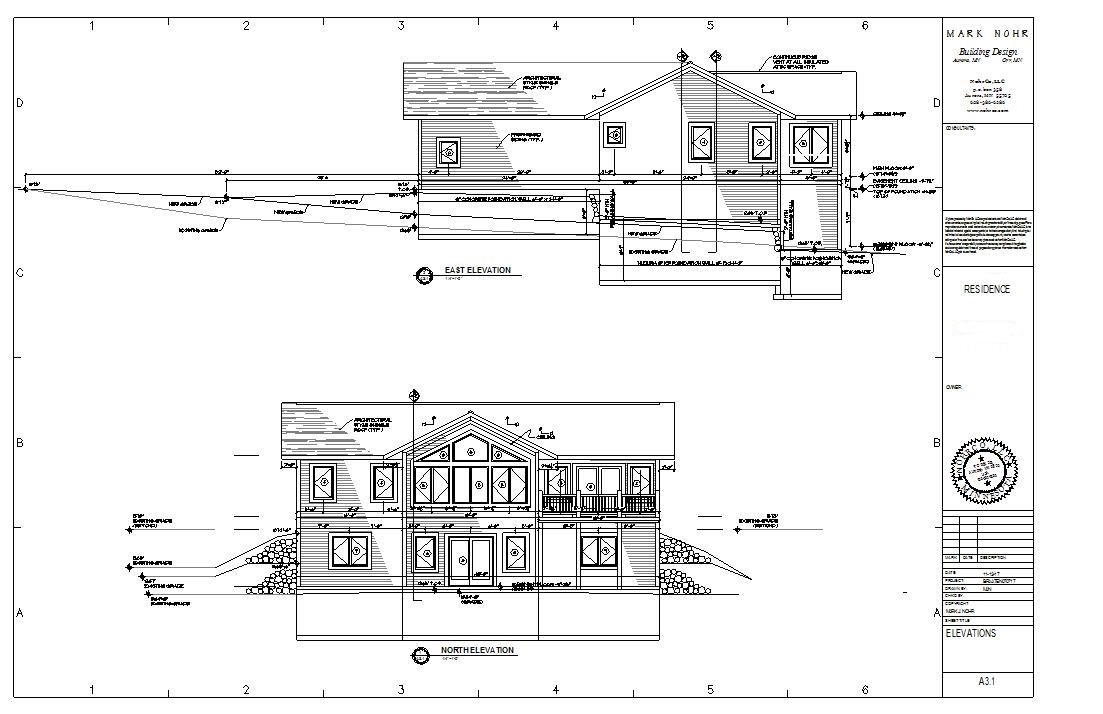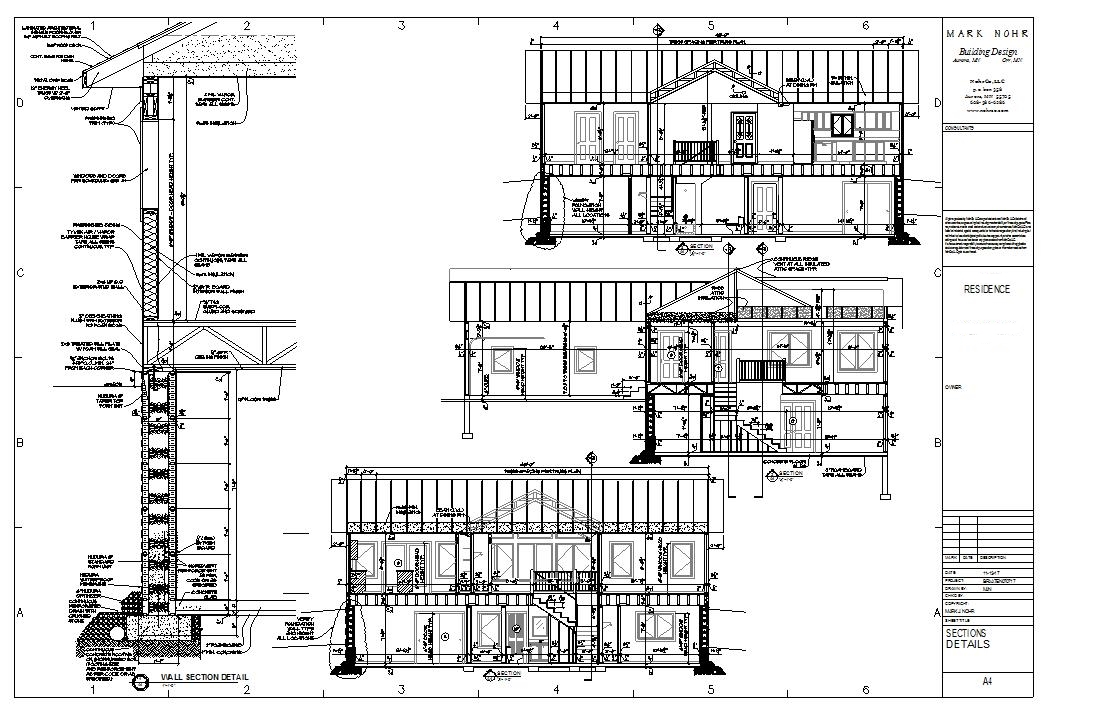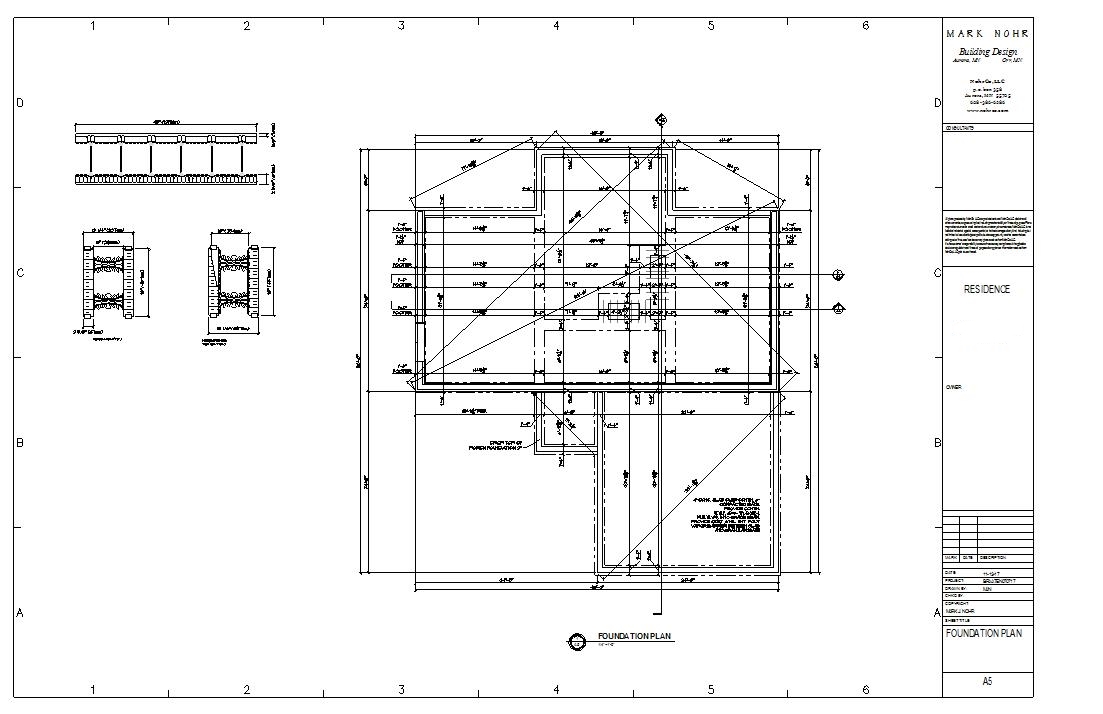Typical plan set- Printable TYPICAL PLAN outline.
Format- Arch D size 20Lb paper sheets 36"X24"
Set also provided as .PDF files
G1- General specs and site plan, scale as shown
A1- Floor plans 1/4"=1'-0"
A2, A3- Elevation views 1/4"=1'-0"
A4- Sections and Details, scale as shown
A5- Foundation Plan 1/4"=1'-0"
Note*
Additional sets are available and recommended for Electrical, Mechanical, Landscaping, etc. Planning.
Roof truss plan, floor truss plan provided by truss supplier, Tyical
Sub disciplines; Electrical, Plumbing, HVAC etc plans provided by those contractors.
As-Built drawings are available
Format- Arch D size 20Lb paper sheets 36"X24"
Set also provided as .PDF files
G1- General specs and site plan, scale as shown
A1- Floor plans 1/4"=1'-0"
A2, A3- Elevation views 1/4"=1'-0"
A4- Sections and Details, scale as shown
A5- Foundation Plan 1/4"=1'-0"
Note*
Additional sets are available and recommended for Electrical, Mechanical, Landscaping, etc. Planning.
Roof truss plan, floor truss plan provided by truss supplier, Tyical
Sub disciplines; Electrical, Plumbing, HVAC etc plans provided by those contractors.
As-Built drawings are available






NohrCo,LLC is a Building Design and consulting business that specializes in Quality building design and precision CAD documentation.
ęCopyright 2023 NohrCo, LLC all rights reserved
ęCopyright 2023 NohrCo, LLC all rights reserved