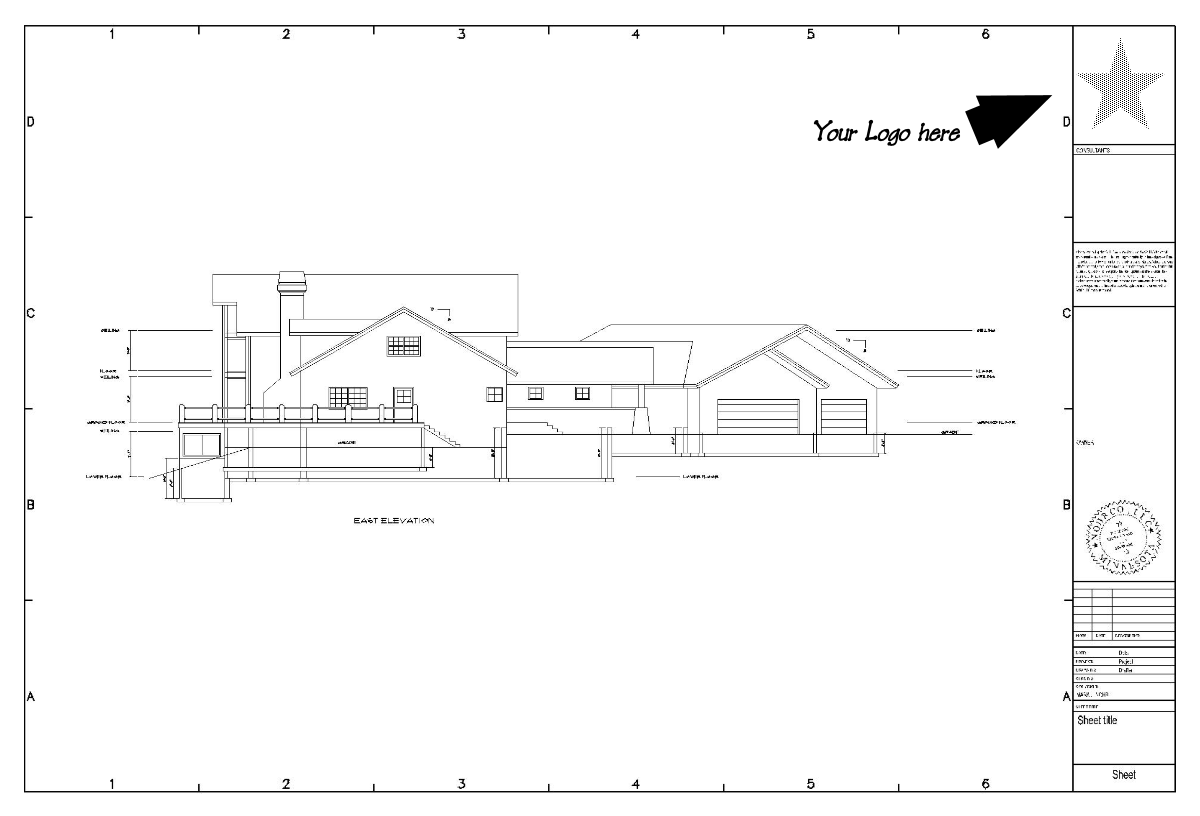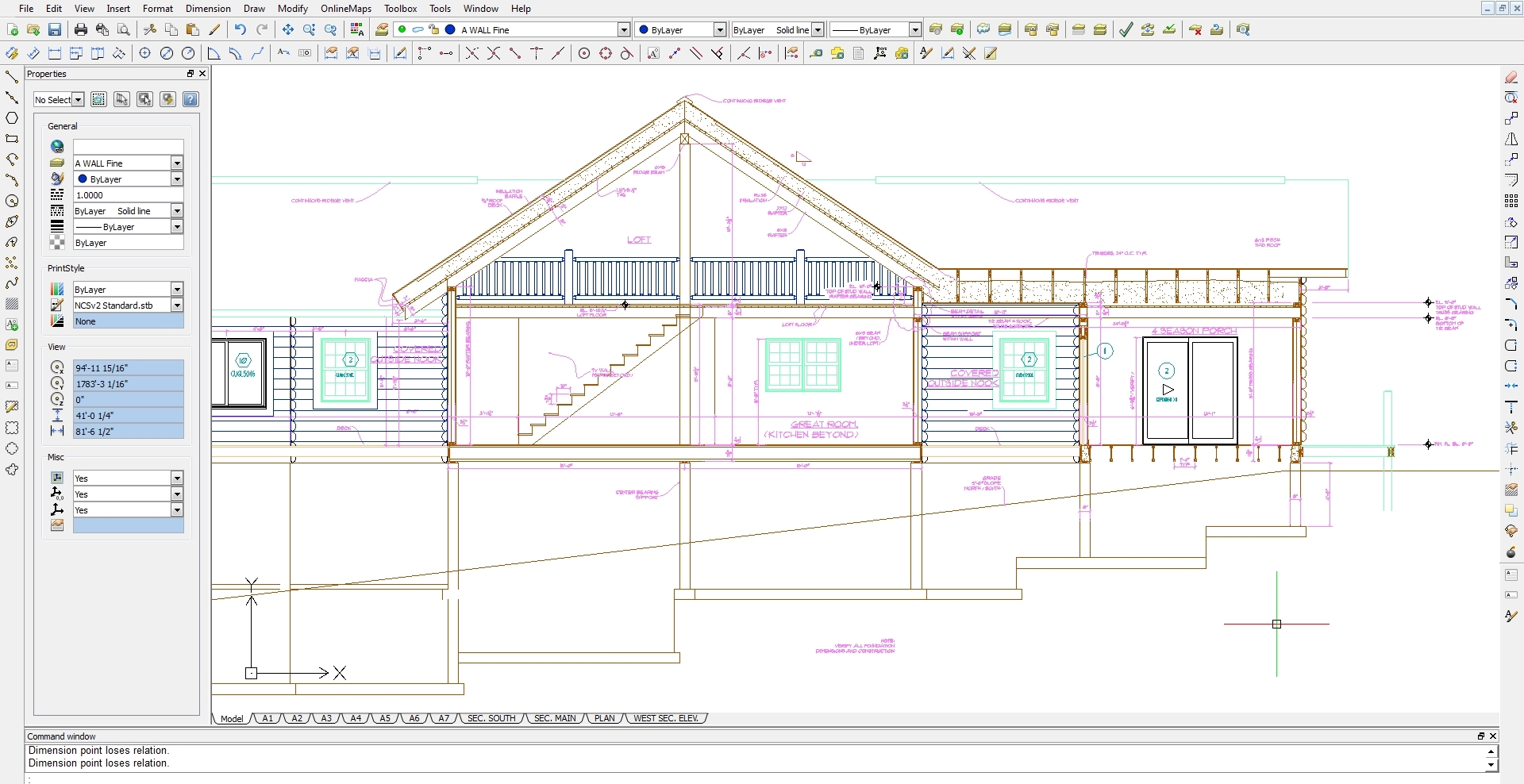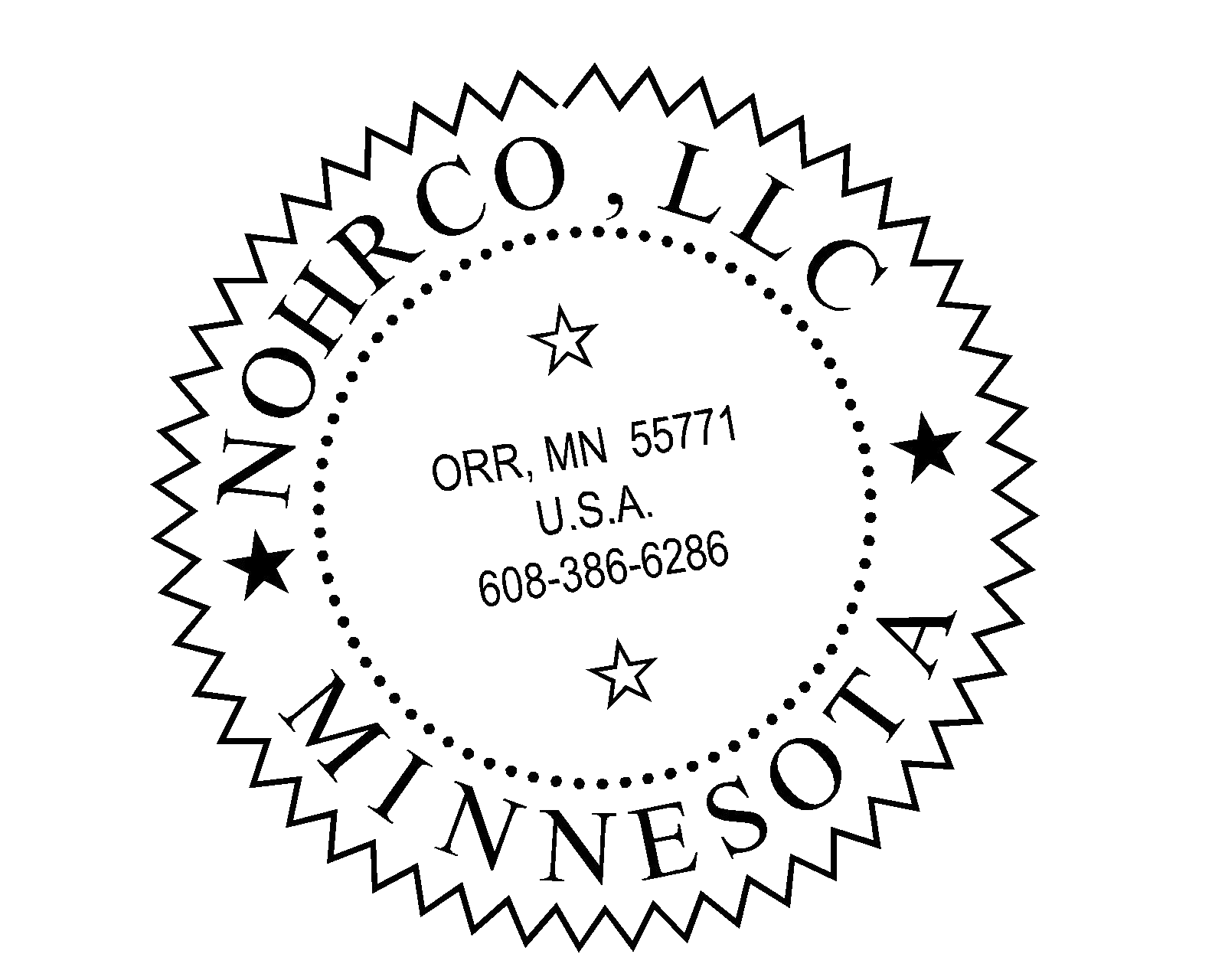It's all in the details.................
Mostly behind the scenes
stuff here, but those things mean alot too. When you team up with
NohrCo,LLC to create your
project drawings, we
are one of many consultants or contractors that may be involved in your
project. Here are a few things you may be interested in.
For our "owner" customers, it's important to have a set of plans before
you shop for a contractor, builder etc. This gives you the freedom to
explore many builders, options, fees, materials etc. based on "your"
plans. This allows you to compare and shop apples to apples. For Homes,
Cabins, single family dwellings, please see our sample projects for
examples of a typical plan set. Also see our fee schedule for a
complete discription of whats included in a set of plans.
For our Commercial Clients;
Want your name and logo on the drawings? Let us know if you would prefer having your information on the headline, we do it for many customers.

Standards...............
Many of our customers have their own drawing preferences, or
standards,
and some aren't aware there is such a thing. But, there is. For
drafters, it's like following the building codes, good drafters and CAD
techs adhere to some tight rules when creating proper drawings.
If you have a standard, we'll be happy to follow it
for your project. If not, we will use the appropriate industry accepted
standard for
your project. Most common and most widely accepted building design
standard is, the National CAD
Standard, currently NCS V6, which we use most often.
Most municipalities, zoning departments etc. require
at least one complete standard set of building drawings, and an energy
performance calculation report when applying for a building permit. We always
design to code or better and can provide the correct documents for
permitting. Here's a link to whats typically included.
Shop stuff..................

Most
of the process is electronic. We use fast computers with big monitors,
CAD software for the drawing and calculations and large format printers
for the printing.
Some of our customers are professional Architects and Engineers who still draw on the board. We
often convert paper drawings or sketches to CAD for them and many of our customers. There are alot of
benefits to todays drafting and design technology. If you have a sketch
or paper drawing that you would like converted to an electronic
format, let us know.
The big, little things................
Over the years we have learned to accomodate a variety of customer preferences. Want
your drawings rolled? or folded? Do you want blue lines instead of black? Do you need additional resources,
engineers, designers, consultants? We have a wide network of
professionlas at your service.
We can plot drawings in color or monochrome, any
size up to 24"X150'. Most common is the "D" size sheet, 24"X36" or
"B" 11"X17"
Need the drawings emailed or delivered? We do that too, in the format you prefer.
Need other building information?, products, sources, contacts?, we've been there, so don't hesitate to ask.

NohrCo, LLC